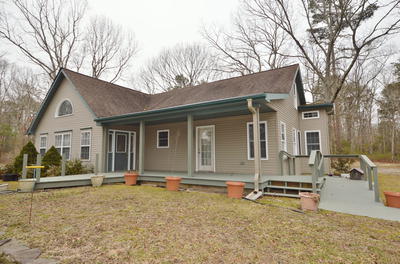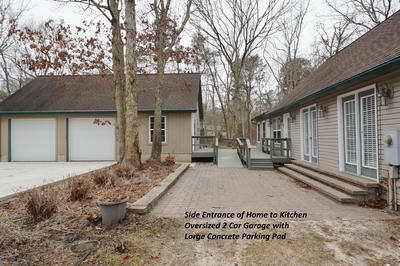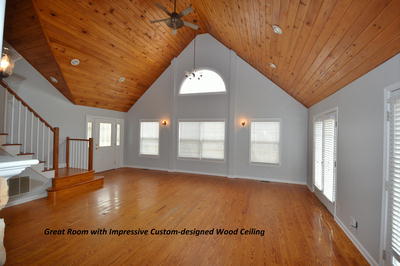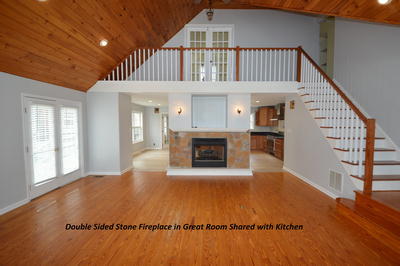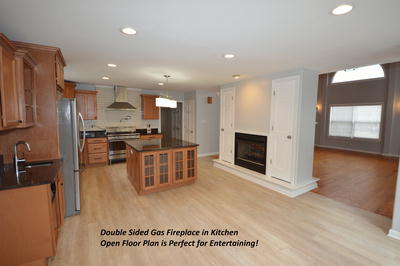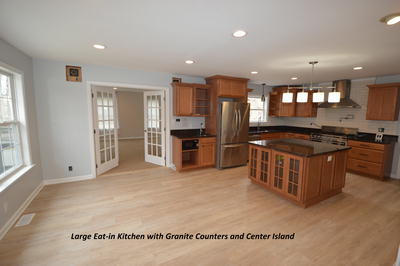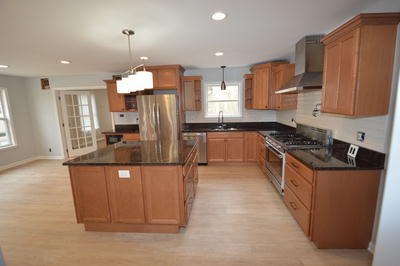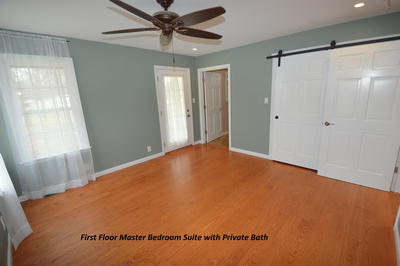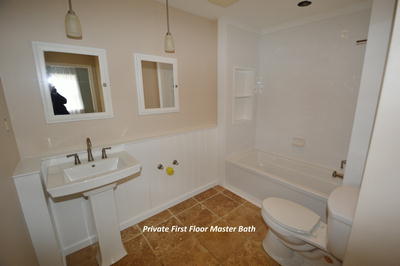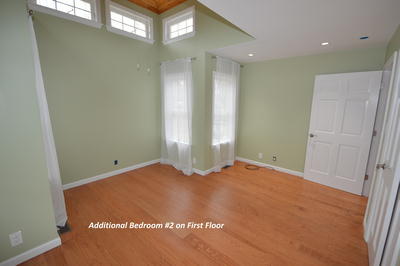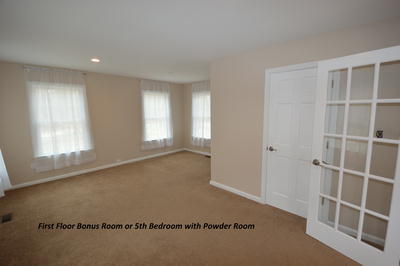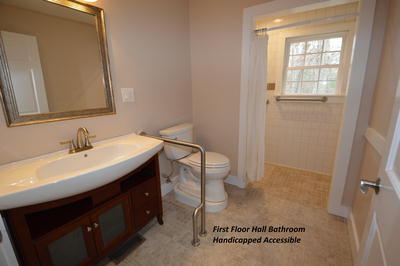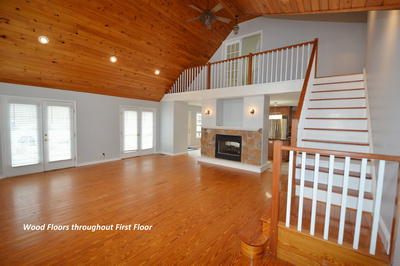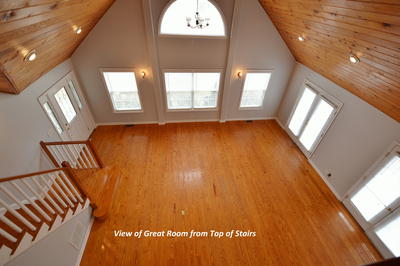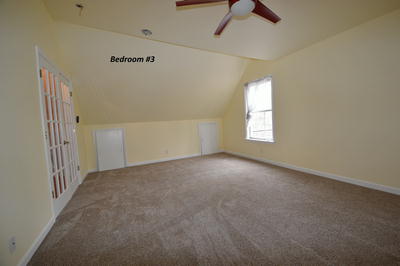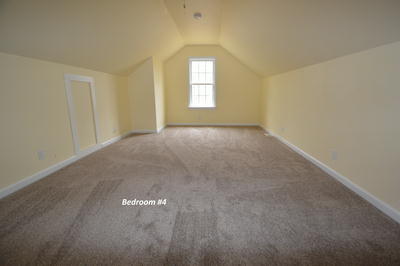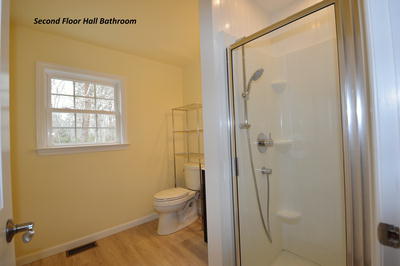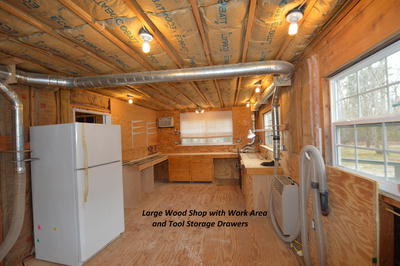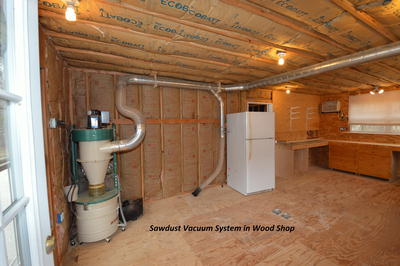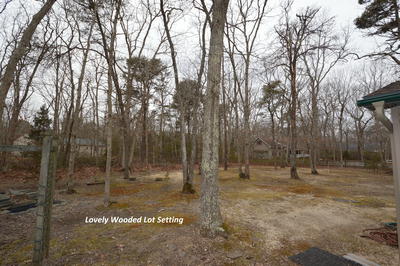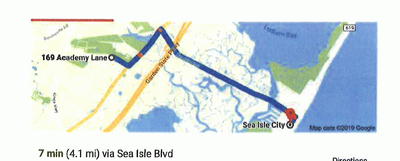Coldwell Banker
James C. Otton Real Estate, Inc.
169 Academy Lane5 Beds / 3.2 Baths
$315,000
Dennis Township, New Jersey **SOLD**
| Listing Price: | $315,000 |
| Listing ID: | 197858 |
| Property Type: | Single |
| Bedrooms: | 5 |
| Bathrooms: | 3.2 |
| Lot: | 30 |
| Block: | 256.05 |
| Lot Size: | .96 Acres |

Additional Information
This lovely, recently renovated, 5 Bedroom, 3 full bath and 2 powder room home sits on a beautiful wooded lot setting. Enter through the front door and step into a very impressive Great Room with wood floors, massive stone fireplace and a custom designed wood ceiling. The double sided gas fireplace is shared with the Great Room by an open, large, gourmet eat~in kitchen with stainless steel appliances, granite counter tops, a center island and plenty of cabinet space including 3 pantry closets. The first floor open floor plan makes this home perfect for entertaining family and friends. Hardwood floors and custom woodwork give an upscale and warm vibe throughout the home. There are 2 bedrooms on the first floor both with wood flooring and one with a private master bathroom. The first floor hall bathroom with shower is totally Handicapped Accessible. The second floor has 2 large bedrooms with new w/w carpeting and a hall bathroom. The large Bonus Room off the kitchen with double French Doors and private powder room can be used as an additional family room or a 5th bedroom. The oversized 2 car garage opens to an additional heated wood~working room with a sawdust vacuum system. A large concrete pad allows for plenty of additional parking. Take a short drive to Sea Isle City beaches for the day, enjoy a summer bar~b~cue in your lovely wooded back yard, and spend an evening in nearby quaint Avalon, Stone Harbor, Victorian Cape May or the fun boardwalk of the Wildwoods. So whether you are looking for a year~round residence or a year~round family vacation retreat don't miss this perfect little gem at the shore!
Map
Features
| LIVING ROOM | Greatroom | INTERIOR FEATURE | Gas Fireplace |
| DINING ROOM/AREA | Area | EXTERIOR FEATURE | Deck, Porch |
| KITCHEN | Yes | EXTERIOR FEATURE | Storage Buildin |
| DEN/FAMILY ROOM | APPLIANCES INCLUDE | Ran,Ove,Mic,Ref | |
| BASEMENT | Crawl | Was,Dry,Smo | |
| GARAGE/PARKING | 2 car | HEATING SYSTEM | Gas - F/A |
| LAUNDRY/UTILITY RO | Yes | COOLING SYSTEM | Central |
| STORAGE/ATTIC | Attic | HOT WATER | |
| FURNITURE | ALSO INCLUDED | Window Treatmen | |
| ALSO INCLUDED | |||
| LOCATION | Mainland | LANDSCAPING | |
| CONSTRUCTION | 2 story | ROOF | |
| DOMESTIC WATER/SEW | Well/Septic | COMMENT | |
| EXTERIOR SIDING | Vinyl/Wood | ||
| INTERIOR FEATURE | Cath.Ceiling |

